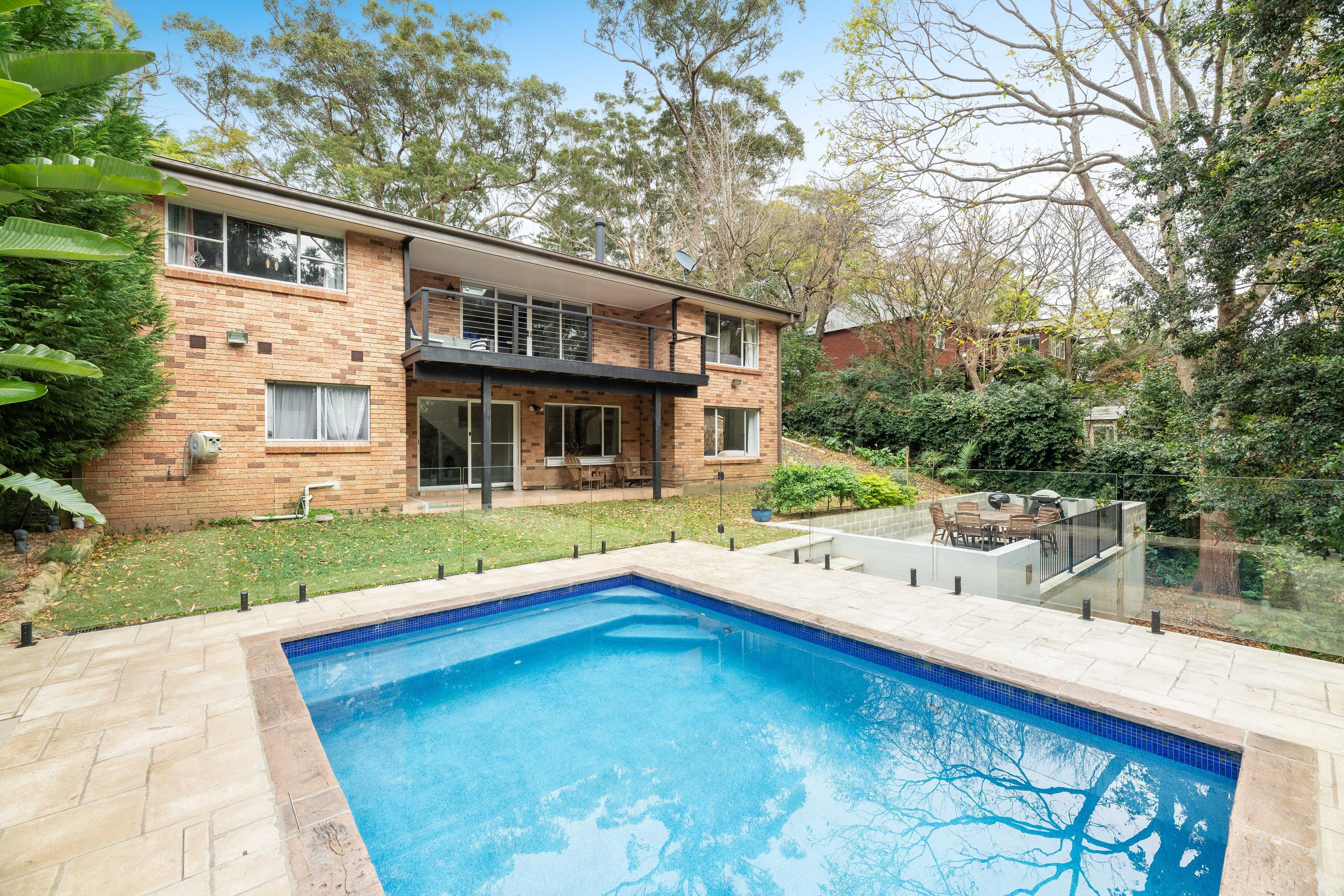Sold By
- Loading...
- Loading...
- Photos
- Floorplan
- Description
House in Stanwell Tops
Spacious Family Home with Tranquil Outlook on 1034m² block
- 4 Beds
- 3 Baths
- 4 Cars
Welcome to 22 Southview Avenue. Nestled in the serene community of Stanwell Tops, this beautiful property sits on a spacious 1,034m² block, offering a sparkling inground pool, low-maintenance gardens, and generous living spaces perfect for growing or grown families. With multiple indoor and outdoor entertaining areas, it's designed for comfort and style.
The upper level features an open-plan living area that flows out to a north-facing balcony, taking in the tranquil views-a perfect spot to unwind with a glass of wine overlooking the pool and low maintenance gardens. Bathed in natural light, the stunning kitchen serves as the heart of the home, complete with ample bench space, stone countertops, and stainless steel appliances. This level also includes two separate living areas, both featuring ducted air conditioning and a cosy combustion fireplace to complement the beautiful, leafy outlook. Here, you'll also find three spacious bedrooms, including a master suite with an ensuite and walk-in wardrobe. The family bathroom is centrally located, and the generous garage offers convenient internal access from this level.
The lower level offers versatility, with an additional bedroom, living area, bathroom, internal laundry, and a room perfect for storage or a home office, or ideal for the extended family or guest accommodation. Move in now and enjoy one of the area's most sought-after locations. With Stanwell Park Beach and the Royal National Park just moments away, and Sydney CBD less than an hour's drive, this property offers the perfect balance of convenience and tranquility.
If you're looking to escape the hustle and bustle and embrace a peaceful, family-friendly lifestyle, this is an opportunity you won't want to miss.
- Well-appointed kitchen with stainless steel appliances and Caesarstone benchtops,
- Living areas on both levels
- Downstairs guests retreat with outdoor area
- Open plan lounge/dining
- Master Bedroom with walk in robe and ensuite
- Modern bathroom
- Ducted Air/Con, as well as fireplace for year round comfort
- Alfresco entertaining deck overlooking the sparkling inground pool and terraced gardens
- Double Garage with an abundance of storage
* Whilst every effort has been made to ensure the accuracy and thoroughness of the information provided to you in our marketing material, we cannot guarantee the accuracy of the information provided by our vendors, and as such, Ray White Helensburgh makes no statement, representation or warranty, and assumes no legal liability in relation to the accuracy of the information provided. Interested parties should conduct their own due diligence in relation to each property tng. All photographs, maps and images are representative only, for marketing purposes.
1,034m² / 0.26 acres
2 garage spaces and 2 off street parks
4
3
